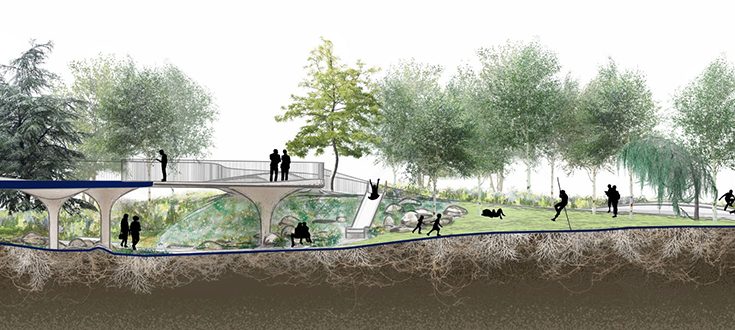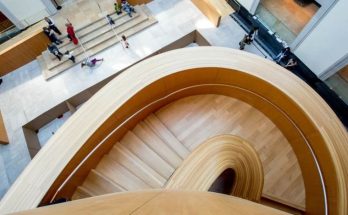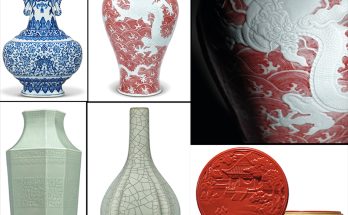#Toronto; #InternationalDesignCompetition, #DowntownToronto; #GreenSpacePark; #Wàwàtesí; #RichmondStW
Toronto/CMEDIA: Winner of an international design competition has reportedly been selected by the City of Toronto for a new downtown park that will open at 229 Richmond St. W., between Richmond Street West and Nelson Street, in the heart of the city’s entertainment district.
Anticipated to commence in 2025, the construction of the City-owned 2,600 square metre would be able to accommodate approximately 16,000 residents residing within a 0.5 km radius and 52,000 people working in the vicinity.
Addressing the growing demand for parkland in the rapidly expanding neighbourhood, this transformative project.design concept, Wàwàtesí, which translates to “Firefly” in Anishinaabemowin, has been selected as the winning proposal for the site.
As a collaborative effort including contributions from hcma Architecture and Design, Native Art Department International, MinoKamik Collective, ARUP, KG&A, ERA Architects and A.W. Hooker, this winning submission was conceived by West 8 Urban Design and Landscape Architecture.
Integrating culture, public art, landscape, light and space for performance, the Wàwàtesí design concept’s thoughtful approach provides an engaging green space for visitors, residents and those who work in the area to enjoy transporting them through a woodland experience, all while in a downtown neighbourhood surrounded by high-rise buildings.
Over the next two years, a more detailed site design of the Wàwàtesí concept will be provided.
Emerging from a two-stage design competition, which culminated in the selection of five shortlisted concepts, the winning designs were evaluated by a distinguished panel of experts in landscape architecture, Indigenous placekeeping, architecture, urban design, art and climate resilience.
The evaluation criteria and technical requirements of each concept’s ability was considered through this process.
The Jury’s final decision was also informed by the public.
Additional opportunities for public engagement, including selecting a permanent name for the new park, will occur at later stages of the project.
Acquired in 2019 for the specific purpose of creating a park, the site was once a surface parking lot and, more recently, utilized by a restaurant as an outdoor patio with dining and social activities.
Toronto is home to m





